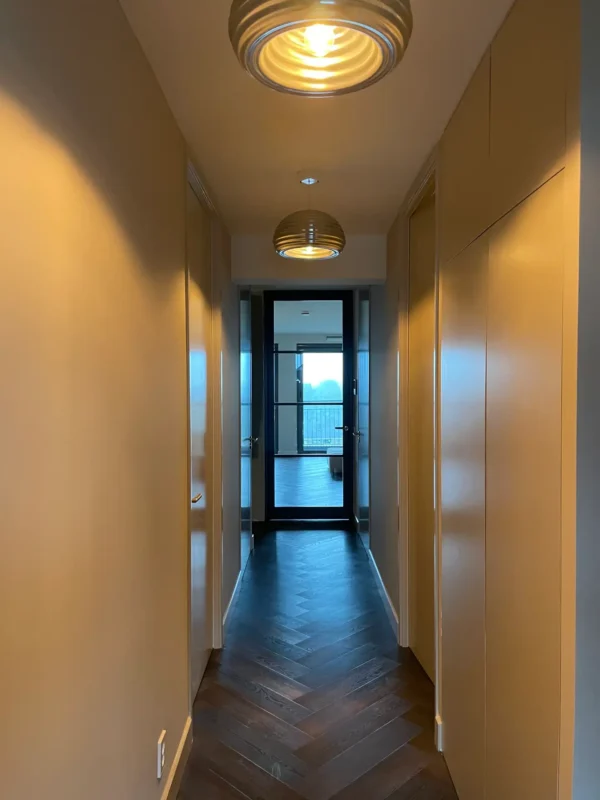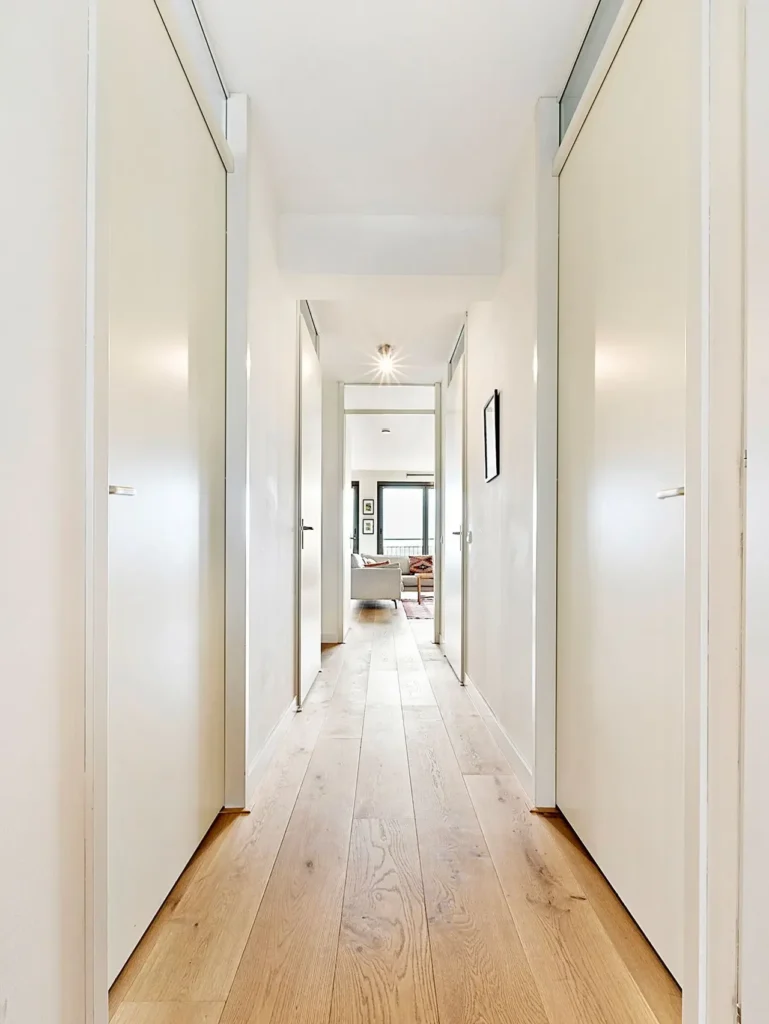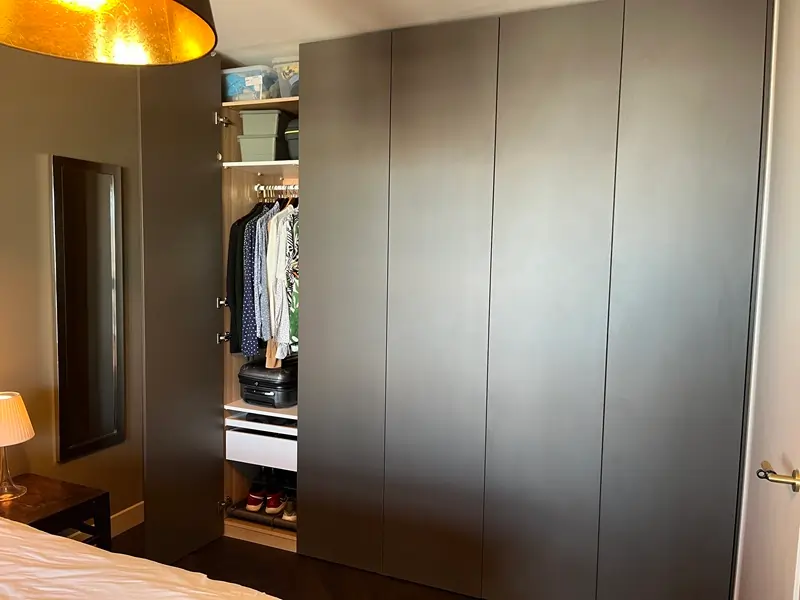
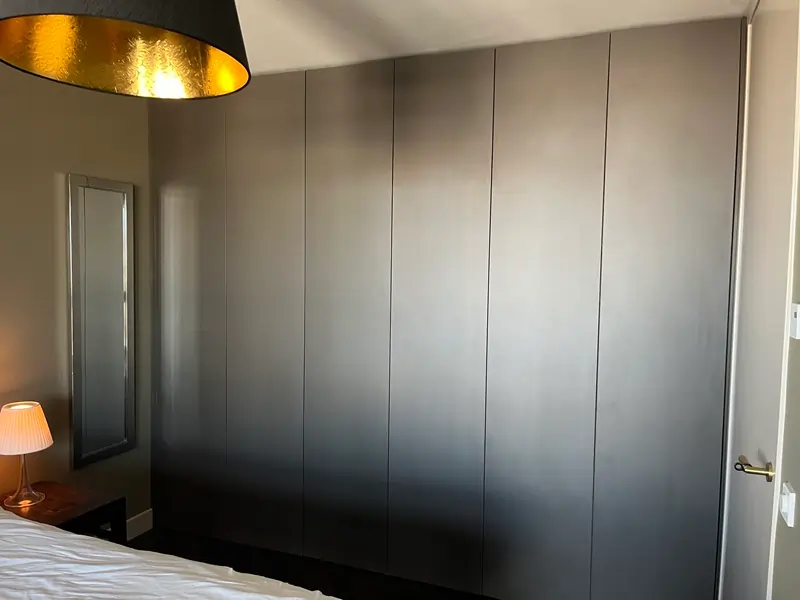
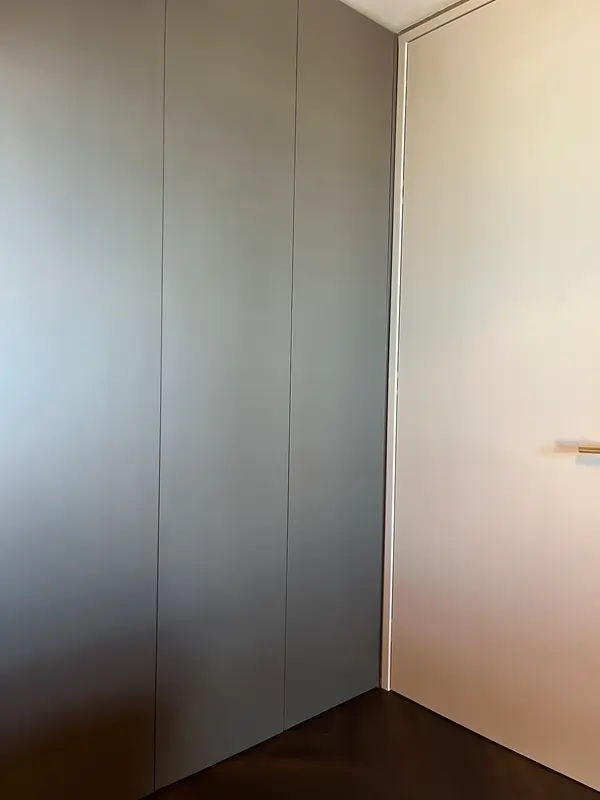
Wardrobe with ceiling-high doors
A custom-made Pax wardrobe frame from Ikea by LucasBouwt, with made-to-measure doors that reach all the way to the ceiling. A budget-friendly renovation design solution that gives a fully built-in look while eliminating the dusty gap above the wardrobe. Available in a wide range of colors to suit your space.
Wardrobe designed and built
This project involves the design of a multi-section wardrobe. The goal was to avoid hanging coats near the front door and to create extra vertical storage. To achieve this, the laundry room adjacent to the hallway was incorporated by removing the door. LucasBouwt designed and built a full-height wardrobe with a hanging section, storage compartments, and drawers. The unit is finished with matching wallpaper and equipped with triple lighting, controllable via a mobile app.
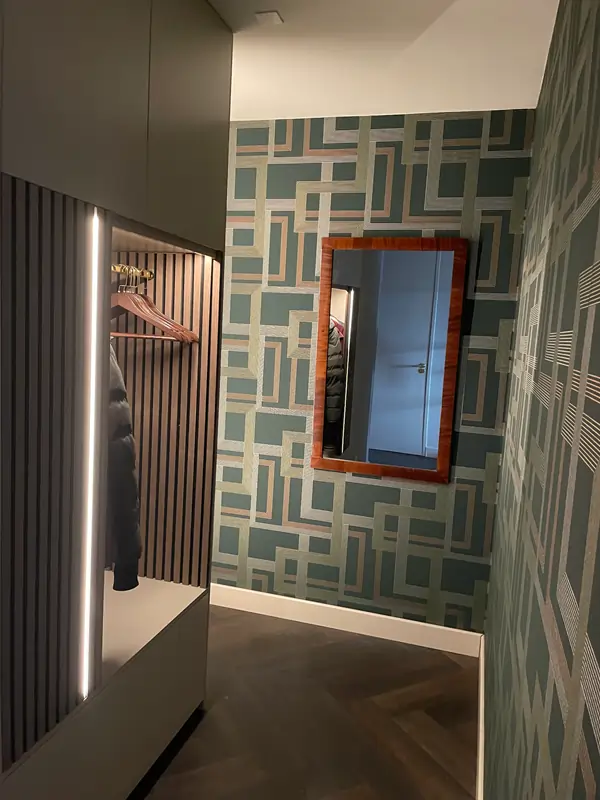
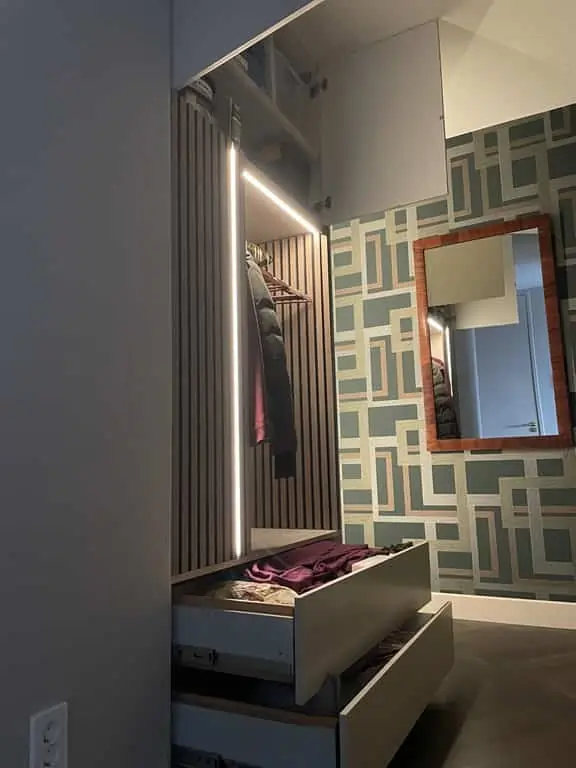
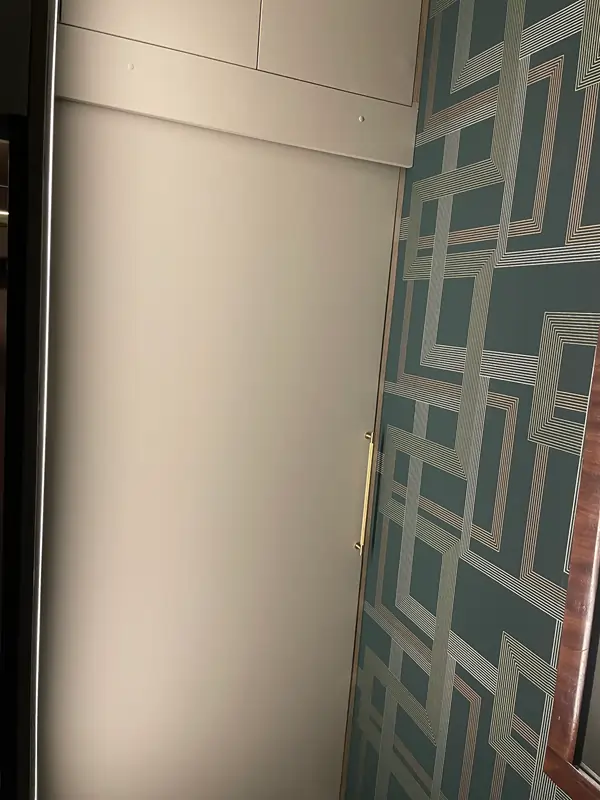
Door Upgrade from Single Glass to HR++
These hardwood doors, located in an old house in Haarlem, were still of good quality and quite thick. Unfortunately, they were fitted with single glass. To upgrade the doors, LucasBouwt removed the old glass and cut out the rebates. Then, glazing beads were placed both before and after the HR++ glass. Additionally, vents were added for ventilation. Finally, for detailing, architraves were added along with various finishing products, ensuring a neat and polished result.
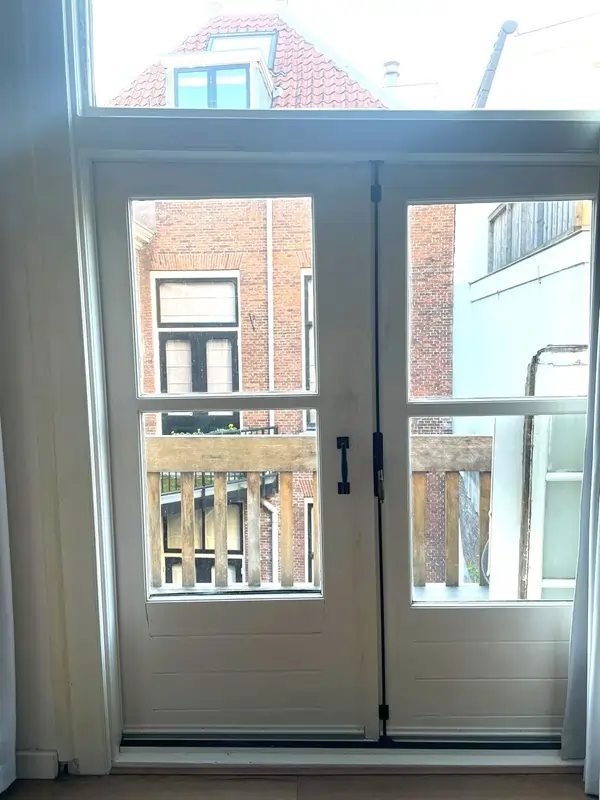
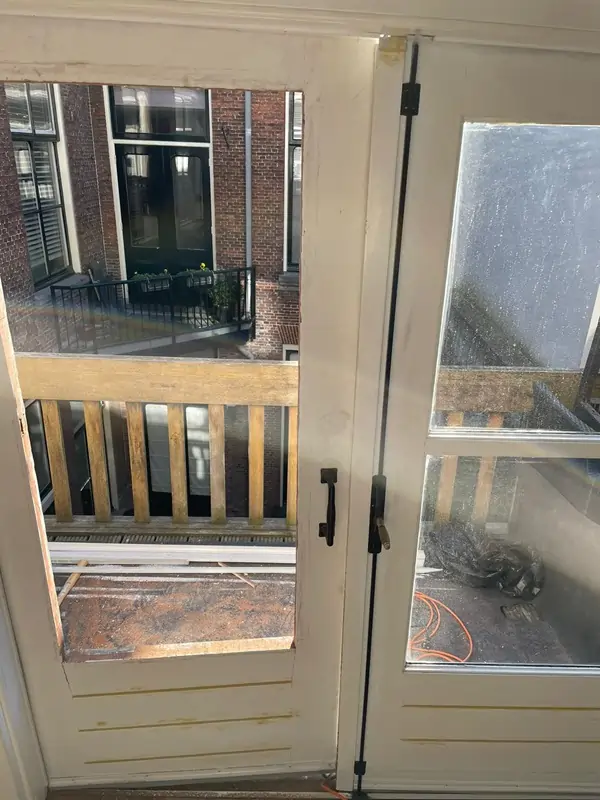
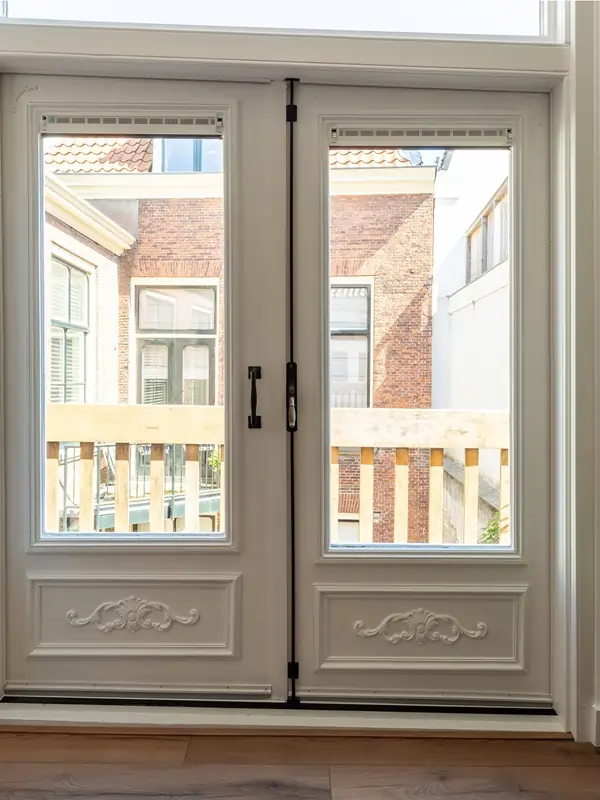
Renovation Design of a Bathroom
The photos show the bathroom and toilet in Amsterdam, both designed by LucasBouwt. Plumbing and tiling work was done in collaboration with a regular partner of LucasBouwt. The goal of this renovation was twofold: on the one hand, to create a space that meets the highest standards of comfort, and on the other hand, to achieve a timeless design.
In the bathroom, a ceiling-high, custom-made shower wall was installed, and underfloor heating was added. The toilet also received a lot of attention. It is equipped with a built-in toilet roll holder that holds up to seven rolls. Additionally, the Geberit DuoFresh system provides automatic odor extraction, further enhancing user comfort.
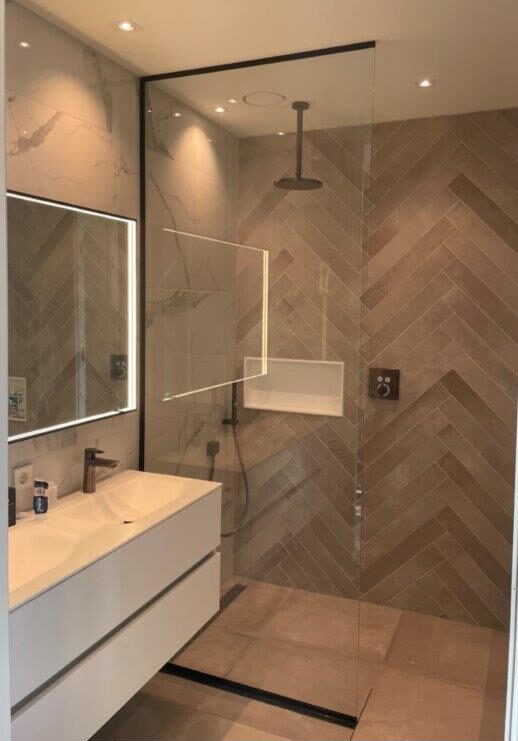
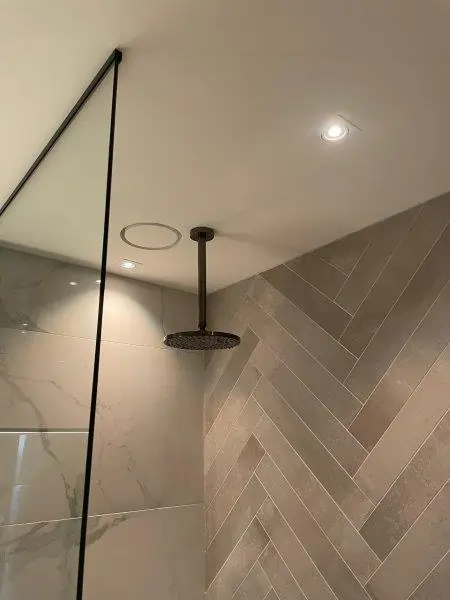
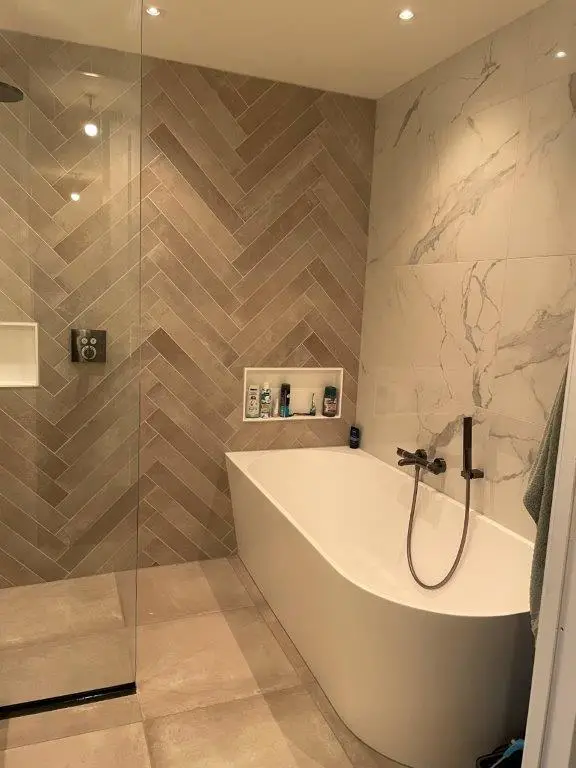
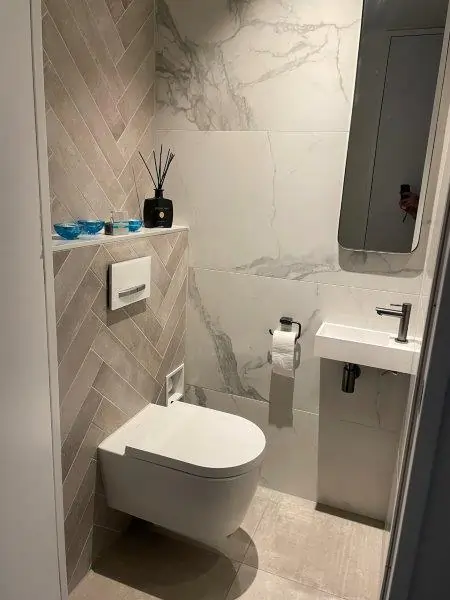
Complete Makeover of a Standard Hall
In this transformation, a standard hallway in Amsterdam got a full makeover by LucasBouwt and a flooring partner. Stylish, ceiling-high flush doors were added, along with a warm and luxurious-looking PVC floor. A new lighting plan makes the space both cozy and practical. And the doors of the technical space? It’s now a sleek and hidden part of the design, thanks to almost invisible doors.
